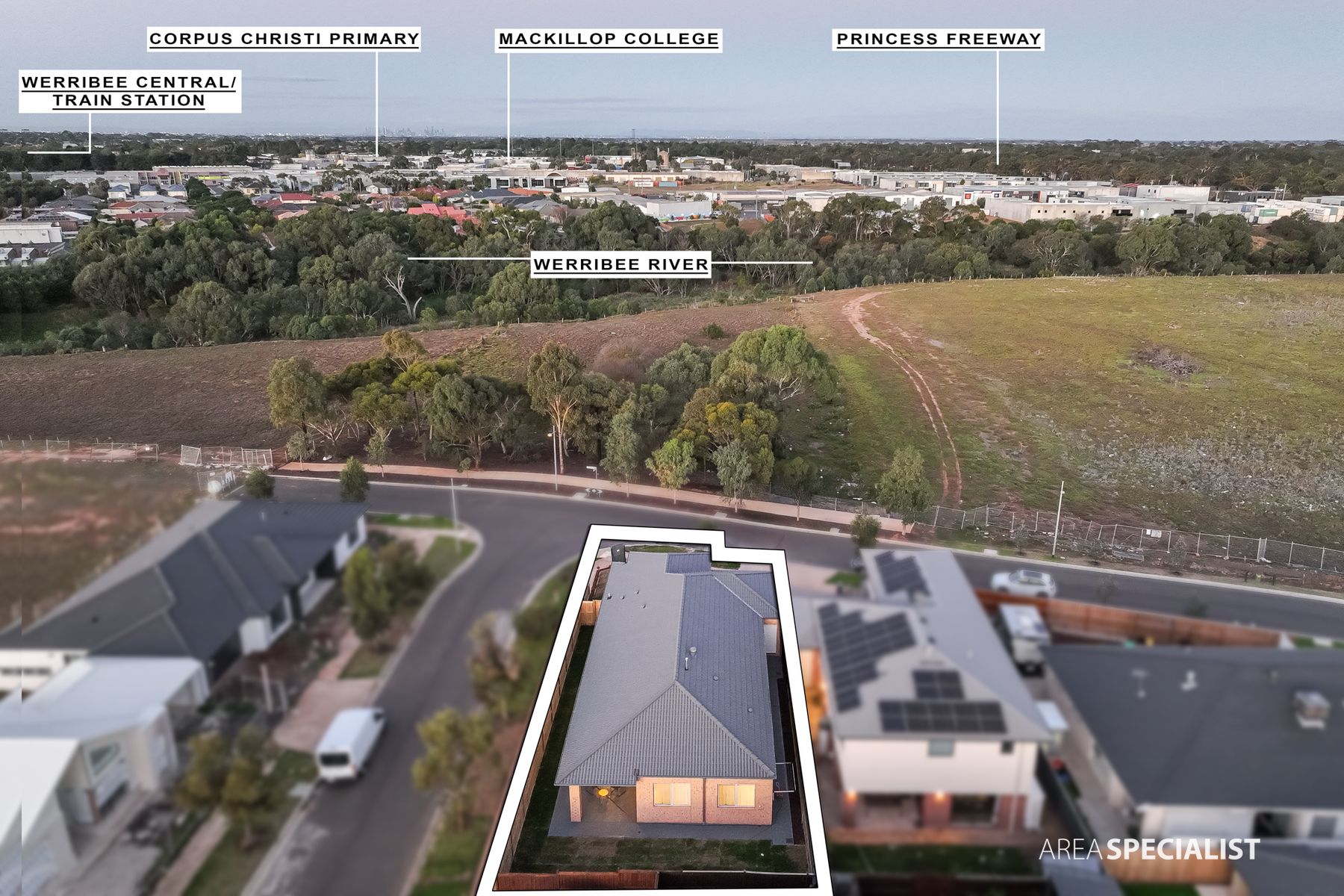Framed by the beauty of the Grange Estate and directly opposite the tranquil Werribee River, this brand-new home on approximately 480m² presents a rare opportunity to secure a premium lifestyle in one of Werribee’s most desirable pockets. Thoughtfully designed for both comfort and practicality, it’s the perfect choice for families seeking generous space, modern finishes, and a peaceful yet well-connected setting. From the moment you arrive, the quiet charm of Yearling Promenade makes you feel right at home.
The home boasts four generously sized bedrooms, including a spacious master suite thoughtfully positioned at the front of the home. The master features a walk-in robe, and an ensuite complete with a double vanity and oversized shower, creating a private retreat for the heads of the household.
Centrally located within the home is the stunning, light-filled kitchen, a true highlight of the property. Styled with 40mm stone benchtops and complemented by a large island bench, this space is both elegant and highly functional. A 900mm gas cooktop and electric oven will impress the home chef, while the spacious walk-in pantry adds extra storage and organisation. The kitchen seamlessly flows into the open plan living and dining area, providing the perfect setting for family gatherings or entertaining friends. A separate living room offers a cosy space to unwind or enjoy a quiet night in, offering flexibility to the home's layout.
The remaining three bedrooms are all fitted with their own walk-in robes, providing ample storage space for all family members. A central bathroom caters these bedrooms and is designed with practicality and comfort in mind, offering a built-in bathtub and quality finishes.
Step outside and discover a backyard designed for enjoyment and relaxation. A covered alfresco area invites year-round outdoor living, whether it's a weekend barbecue or a peaceful morning coffee. The backyard, complete with bright green grass and a well-maintained lawn, provides the ideal space for children and pets to play or for hosting guests in a relaxed setting. It’s a true extension of the home’s living space and enhances the sense of comfort and freedom.
The home is packed with thoughtful inclusions to make everyday living a breeze. Ducted heating runs throughout, while plush carpet in the bedrooms and living room adds warmth and softness underfoot. Sheer curtains have been fitted throughout for added privacy, and the combination of timber floorboards and neutral tones ensures a timeless, contemporary aesthetic that will suit any style of decor.
Key Features:
-Four spacious bedrooms, each with walk-in robes
-Master bedroom with ensuite featuring double vanity and oversized shower
-Central bathroom with bathtub and modern finishes
-Stylish kitchen with 40mm stone benchtops, 900mm gas cooktop and electric oven
-Walk-in pantry and generous island bench
-Open plan living and dining area plus separate second living space
-Undercover alfresco and landscaped backyard
-Ducted heating throughout the home
-Floorboards throughout, with carpet in living and bedrooms
-Sheer curtains installed for added privacy
Location:
Located in the prestigious and tightly held Grange Estate, this home offers exceptional lifestyle convenience. Just seconds from the Werribee River walking trails, Riverwalk Village Park, and lush natural surrounds, it’s perfectly positioned for outdoor lovers and families alike. Also, within proximity is the highly regarded local schools including Werribee Secondary College and Riverwalk Primary School, and only a short drive to Werribee Central, Werribee Train Station, and the Werribee Racecourse. For commuters, the Princes Freeway provides seamless access to both Melbourne CBD and Geelong, making this location as practical as it is peaceful.
Our signs are everywhere! For more Real Estate in Werribee contact your Area Specialist Harry Singh 0468 643 555 or Chenille King 0433 830 194.
Every care has been taken to verify the accuracy of the details in this advertisement, however we cannot guarantee its correctness. Prospective purchasers are requested to take such action as is necessary, to satisfy themselves of any pertinent matters.
























